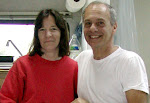Of course with a project like this there are always little things that go wrong or don't come out as expected. We caught some of them while they were still able to be fixed , others we managed to worked around but with some ,we'll just have to live with the end results.
Four brake lights instead of two. This was a little misunderstanding. We wanted two brake lights in the same housing per side but Ken thought that we wanted two separate brake lights per side. 
Ripples in the siding. This is just cosmetic but In my opinion one of the more upsetting mistakes because it's so obvious. It was caused when the sprayed on foam insulation expanded too much and pushed the lauan out slightly between the framing. It wasn't noticeable until the fiberglass siding was installed. 
To prevent water and wind intrusion while driving down the road , the fiberglass on the cabover is usually extended onto the roof for several inches. Ken didn't realize this and cut it off flush with the roof line. This stainless steel piece was fabricated to solve the problem. We kind of like the way it looks. 
This one was minor. 1/8" lauan was installed in the inset of the cabinet frames instead of 1/8" oak. An easy fix. 
We had a few other problems with the cabinet frames. We were puzzled by these obvious mistakes but the only explanation that we could come up with was that Kevin was doing a lot of this work and he was not a cabinet maker. We had most of them redone correctly.
The medicine cabinet was not centered in the corner making it lopsided. This was remade. 
Some of the frames were built with the doors off center in the cabinet run. This one slipped by us and as it was in the final stages we left in as it was.

This was a very dumb mistake. They forgot about the plumbing vent that should have been inside the wall between the kitchen and the bathroom! The wall and the kitchen cabinet were already made and installed so redoing this would have been a big job. This is a slightly unsatisfactory solution but it'll work.

A mis-measurement somewhere resulted in a few of the windows being too close to other things.
Ken took measurements but we don’t think he drew up detailed plans. So our skylight which should have been centered over the shower is shifted out into the bathroom area because the aluminum framing interfered with the installation.
This is the already fixed picture. Originally the drain line had been run across the floor cutting into valuable storage area under the sink. We had them tuck it closer to the walls.
Ken installed the entrance assist handle about a foot away from the edge of the door making it useless. Moving it left four holes which were filled with plastic plugs. We covered them with graphics to guard against water intrusion.
The door holder was installed at the wrong spot, making it hard to reach and stopping the door from opening fully. We’re going to move the holder and put a bumper to cover the extra holes.
Door latch moved and bumpers added.

















































